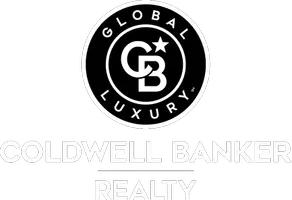
970 W 880 N #60 Tremonton, UT 84337
3 Beds
2 Baths
1,195 SqFt
UPDATED:
Key Details
Property Type Single Family Home
Sub Type Single Family Residence
Listing Status Active
Purchase Type For Sale
Square Footage 1,195 sqft
Price per Sqft $301
MLS Listing ID 2118328
Style Rambler/Ranch
Bedrooms 3
Full Baths 2
Construction Status Und. Const.
HOA Fees $192/mo
HOA Y/N Yes
Abv Grd Liv Area 1,195
Year Built 2025
Annual Tax Amount $1
Lot Size 6,098 Sqft
Acres 0.14
Lot Dimensions 0.0x0.0x0.0
Property Sub-Type Single Family Residence
Property Description
Location
State UT
County Box Elder
Area Trmntn; Thtchr; Hnyvl; Dwyvl
Rooms
Basement Slab
Main Level Bedrooms 3
Interior
Fireplaces Number 1
Fireplace Yes
Exterior
Garage Spaces 2.0
View Y/N No
Present Use Single Family
Total Parking Spaces 2
Private Pool No
Building
Story 1
New Construction Yes
Construction Status Und. Const.
Schools
Elementary Schools North Park
Middle Schools Alice C Harris
High Schools Bear River
School District Box Elder
Others
Senior Community Yes
Tax ID 05-254-0012
Monthly Total Fees $192






