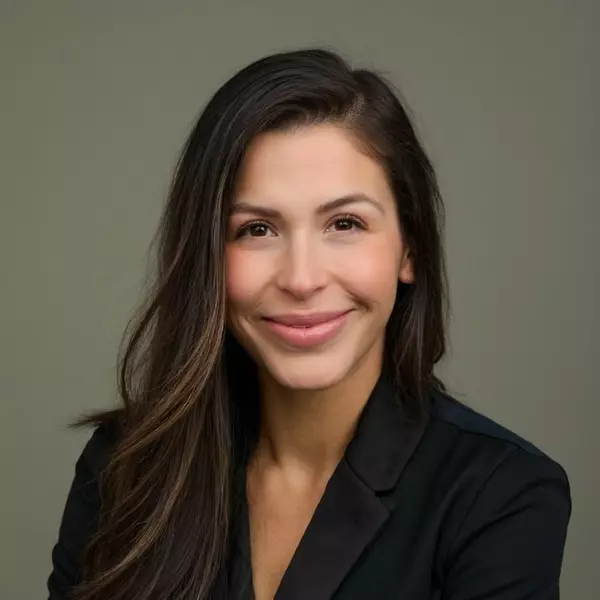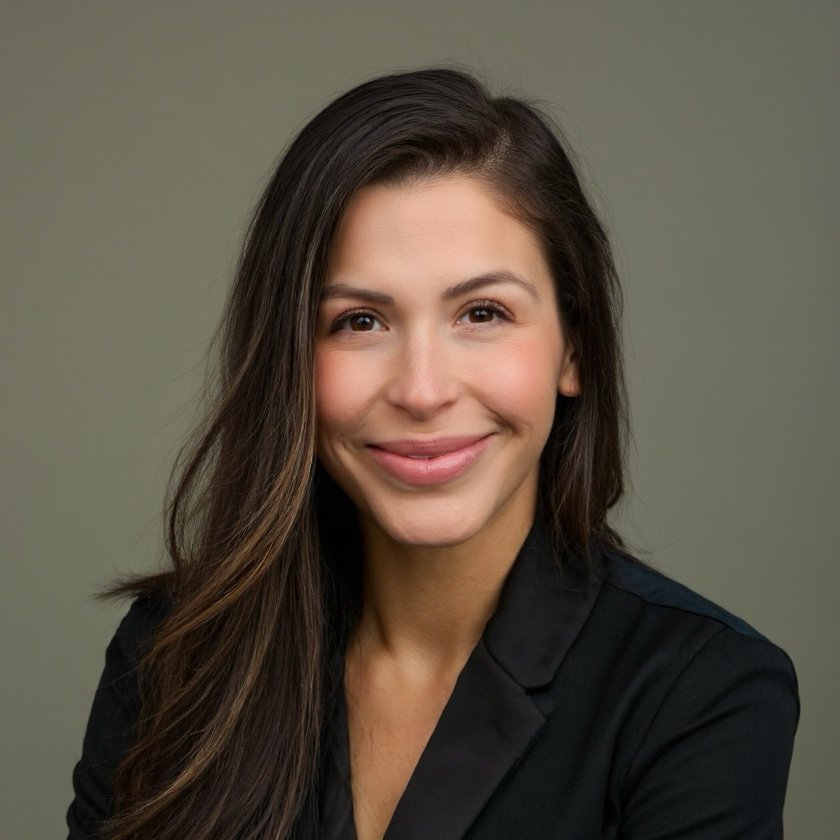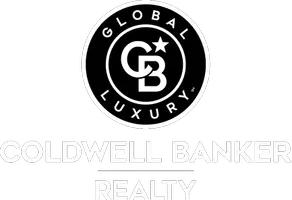
655 W 7425 S Willard, UT 84340
5 Beds
4 Baths
4,570 SqFt
Open House
Sat Oct 25, 12:00pm - 2:00pm
Sun Oct 26, 11:00am - 1:00pm
UPDATED:
Key Details
Property Type Single Family Home
Sub Type Single Family Residence
Listing Status Active
Purchase Type For Sale
Square Footage 4,570 sqft
Price per Sqft $185
Subdivision Mountain Side
MLS Listing ID 2118801
Style Rambler/Ranch
Bedrooms 5
Full Baths 2
Half Baths 1
Three Quarter Bath 1
Construction Status Blt./Standing
HOA Y/N No
Abv Grd Liv Area 2,217
Year Built 2024
Annual Tax Amount $2,513
Lot Size 0.450 Acres
Acres 0.45
Lot Dimensions 0.0x0.0x0.0
Property Sub-Type Single Family Residence
Property Description
Location
State UT
County Box Elder
Area Willard
Zoning Single-Family
Rooms
Basement Full, Walk-Out Access
Main Level Bedrooms 3
Interior
Interior Features Closet: Walk-In, Disposal, Great Room, Oven: Double, Range: Countertop, Range: Gas, Vaulted Ceilings
Cooling Central Air
Flooring Carpet, Tile
Fireplaces Number 1
Inclusions Microwave, Range
Fireplace Yes
Window Features None
Appliance Microwave
Laundry Electric Dryer Hookup, Gas Dryer Hookup
Exterior
Exterior Feature Basement Entrance, Deck; Covered, Entry (Foyer), Porch: Open, Sliding Glass Doors, Walkout
Garage Spaces 4.0
Utilities Available Natural Gas Connected, Electricity Connected, Sewer: Septic Tank, Water Connected
View Y/N Yes
View Lake, Mountain(s)
Roof Type Asphalt
Present Use Single Family
Topography Road: Paved, Terrain, Flat, View: Lake, View: Mountain
Handicap Access Single Level Living
Porch Porch: Open
Total Parking Spaces 4
Private Pool No
Building
Lot Description Road: Paved, View: Lake, View: Mountain
Faces North
Story 2
Sewer Septic Tank
Water Culinary, Secondary
Finished Basement 25
Structure Type Stone,Stucco,Cement Siding
New Construction No
Construction Status Blt./Standing
Schools
Elementary Schools Willard
Middle Schools Adele C. Young
High Schools Box Elder
School District Box Elder
Others
Senior Community No
Tax ID 01-089-0012
Acceptable Financing Cash, Conventional, FHA, VA Loan, USDA Rural Development
Listing Terms Cash, Conventional, FHA, VA Loan, USDA Rural Development
Virtual Tour https://iframe.videodelivery.net/549b787c0307b4980260a56ad32fe22d






