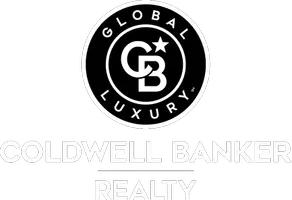
4656 WOODDUCK LN Salt Lake City, UT 84117
3 Beds
3 Baths
1,465 SqFt
Open House
Sat Oct 25, 12:00pm - 2:00pm
UPDATED:
Key Details
Property Type Condo
Sub Type Condominium
Listing Status Active
Purchase Type For Sale
Square Footage 1,465 sqft
Price per Sqft $295
Subdivision Hidden Lake
MLS Listing ID 2118800
Style Townhouse; Row-mid
Bedrooms 3
Full Baths 1
Half Baths 1
Three Quarter Bath 1
Construction Status Blt./Standing
HOA Fees $520/mo
HOA Y/N Yes
Abv Grd Liv Area 1,465
Year Built 1974
Annual Tax Amount $2,239
Lot Size 435 Sqft
Acres 0.01
Lot Dimensions 0.0x0.0x0.0
Property Sub-Type Condominium
Property Description
Location
State UT
County Salt Lake
Area Holladay; Murray; Cottonwd
Zoning Single-Family
Rooms
Basement None
Interior
Interior Features Bath: Primary, Bath: Sep. Tub/Shower, Den/Office, Disposal, Gas Log, Kitchen: Updated, Range/Oven: Free Stdng.
Heating Forced Air, Gas: Central
Cooling Central Air
Flooring Laminate, Tile, Concrete
Fireplaces Number 1
Inclusions Microwave, Range, Refrigerator
Fireplace Yes
Window Features Blinds,Full
Appliance Microwave, Refrigerator
Exterior
Exterior Feature Balcony, Deck; Covered, Entry (Foyer), Lighting, Sliding Glass Doors, Storm Doors
Garage Spaces 1.0
Pool Gunite, Fenced, Heated
Community Features Clubhouse
Utilities Available Electricity Connected, Sewer Connected, Sewer: Public
Amenities Available Clubhouse, RV Parking, Gas, Insurance, Maintenance, Pet Rules, Pets Permitted, Pool, Sauna, Snow Removal, Spa/Hot Tub, Tennis Court(s), Trash, Water
View Y/N Yes
View Lake, Mountain(s)
Roof Type Asphalt
Present Use Residential
Topography Fenced: Full, Road: Paved, Secluded Yard, Sprinkler: Auto-Full, Terrain, Flat, View: Lake, View: Mountain, Wooded, Private
Total Parking Spaces 3
Private Pool Yes
Building
Lot Description Fenced: Full, Road: Paved, Secluded, Sprinkler: Auto-Full, View: Lake, View: Mountain, Wooded, Private
Story 2
Sewer Sewer: Connected, Sewer: Public
Water Culinary
Structure Type Brick,Cedar
New Construction No
Construction Status Blt./Standing
Schools
Elementary Schools Hill View
Middle Schools Bonneville
High Schools Cottonwood
School District Granite
Others
HOA Fee Include Gas Paid,Insurance,Maintenance Grounds,Trash,Water
Senior Community No
Tax ID 22-08-202-107
Monthly Total Fees $520
Acceptable Financing Cash, Conventional, FHA
Listing Terms Cash, Conventional, FHA






