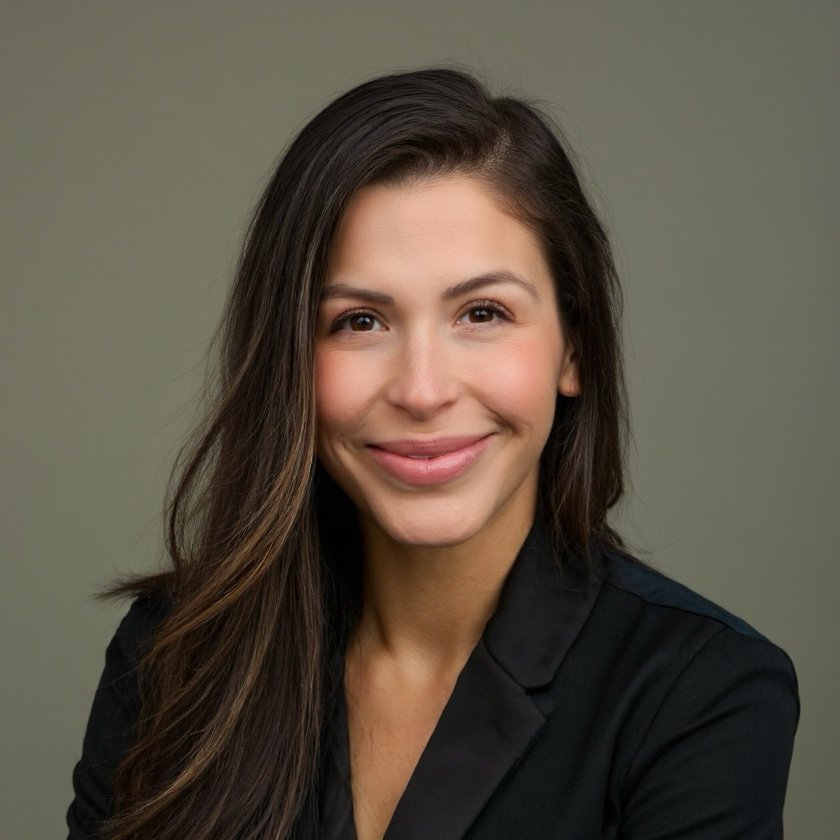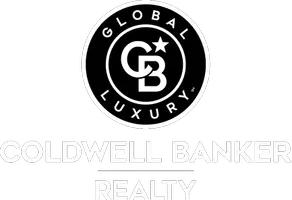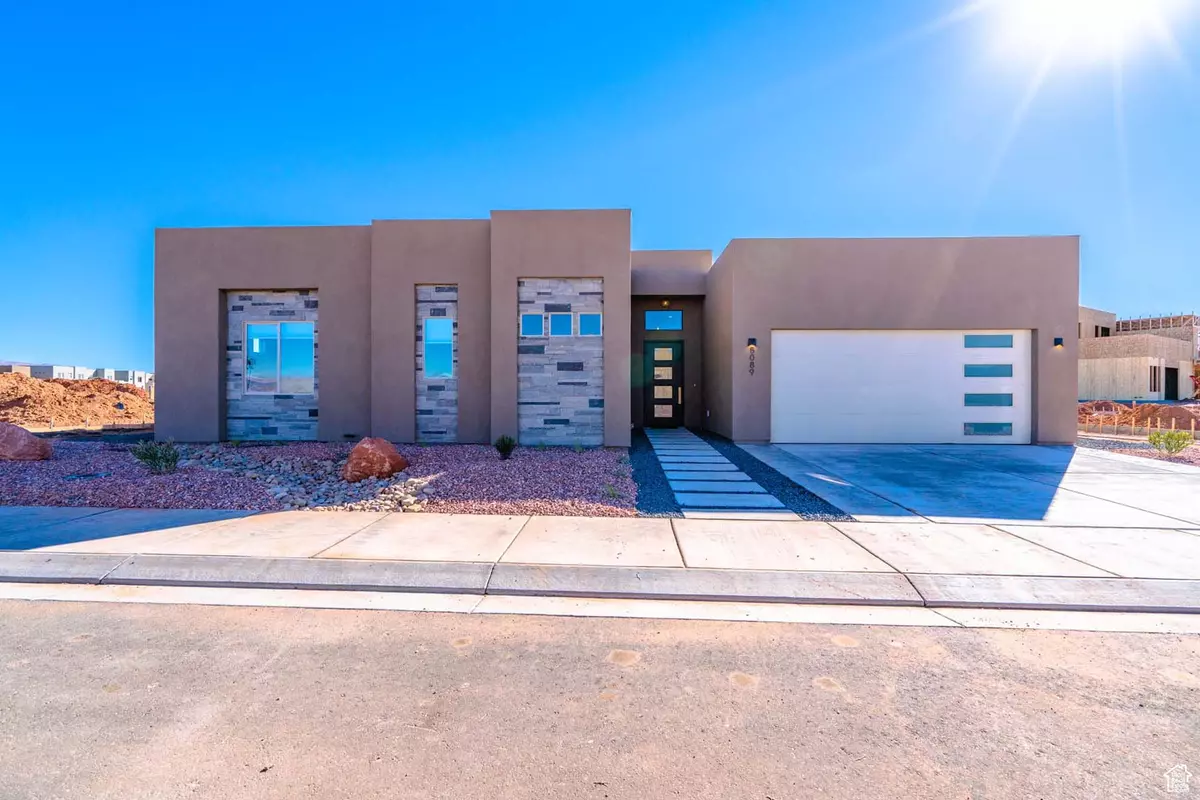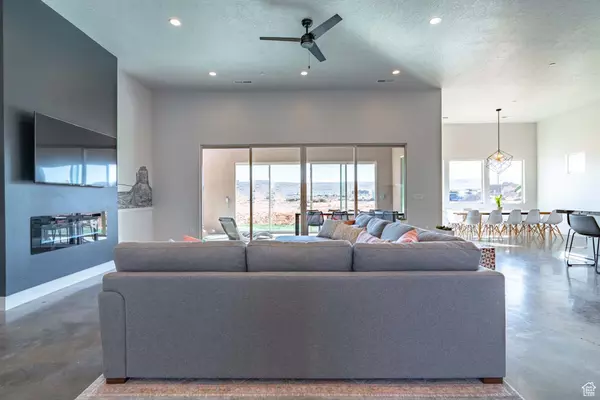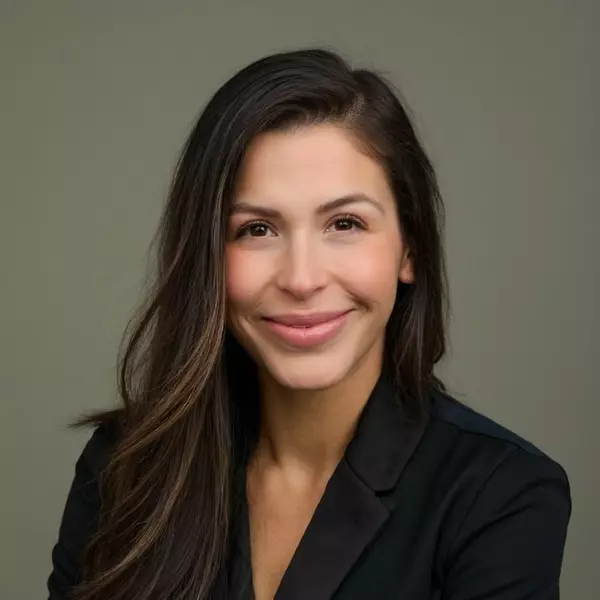
5089 W 3175 S Hurricane, UT 84737
4 Beds
5 Baths
3,360 SqFt
UPDATED:
Key Details
Property Type Single Family Home
Sub Type Single Family Residence
Listing Status Active
Purchase Type For Sale
Square Footage 3,360 sqft
Price per Sqft $238
Subdivision Retreat At Sand Hollow Resort Ph 4
MLS Listing ID 2118846
Bedrooms 4
Full Baths 4
Half Baths 1
Construction Status Blt./Standing
HOA Fees $200/mo
HOA Y/N Yes
Abv Grd Liv Area 3,360
Year Built 2021
Annual Tax Amount $543,575
Lot Size 7,405 Sqft
Acres 0.17
Lot Dimensions 0.0x0.0x0.0
Property Sub-Type Single Family Residence
Property Description
Location
State UT
County Washington
Area N Hrmny; Hrcn; Apple; Laverk
Zoning Single-Family, Short Term Rental Allowed
Rooms
Basement Slab
Main Level Bedrooms 4
Interior
Interior Features Bath: Sep. Tub/Shower, Closet: Walk-In, Disposal, Great Room, Oven: Gas, Range: Gas, Range/Oven: Free Stdng., Granite Countertops
Heating Gas: Central
Cooling Central Air
Flooring Carpet, Concrete
Fireplaces Number 1
Fireplaces Type Insert
Inclusions Ceiling Fan, Dishwasher: Portable, Dryer, Fireplace Insert, Gas Grill/BBQ, Hot Tub, Microwave, Range Hood, Refrigerator, Washer
Equipment Fireplace Insert, Hot Tub
Fireplace Yes
Window Features Blinds
Appliance Ceiling Fan, Portable Dishwasher, Dryer, Gas Grill/BBQ, Microwave, Range Hood, Refrigerator, Washer
Exterior
Exterior Feature Balcony, Double Pane Windows, Sliding Glass Doors, Patio: Open
Garage Spaces 2.0
Pool Fenced, In Ground
Community Features Clubhouse
Utilities Available Natural Gas Connected, Electricity Connected, Sewer Connected, Water Connected
Amenities Available Clubhouse, RV Parking, Concierge, Golf Course, Fitness Center, Hiking Trails, Maintenance, On Site Security, Pool, Security, Spa/Hot Tub
View Y/N Yes
View Lake
Roof Type Flat
Present Use Single Family
Topography Curb & Gutter, Road: Paved, Sidewalks, View: Lake
Handicap Access Accessible Doors, Accessible Hallway(s), Accessible Electrical and Environmental Controls, Ground Level
Porch Patio: Open
Total Parking Spaces 6
Private Pool Yes
Building
Lot Description Curb & Gutter, Road: Paved, Sidewalks, View: Lake
Story 2
Sewer Sewer: Connected
Water Culinary
Structure Type Stone,Stucco
New Construction No
Construction Status Blt./Standing
Schools
Elementary Schools Three Falls
Middle Schools Hurricane Intermediate
High Schools Hurricane
School District Washington
Others
HOA Fee Include Maintenance Grounds
Senior Community No
Tax ID H-RASH-4-406
Monthly Total Fees $200
Acceptable Financing Cash, Conventional, Exchange, FHA, VA Loan
Listing Terms Cash, Conventional, Exchange, FHA, VA Loan
