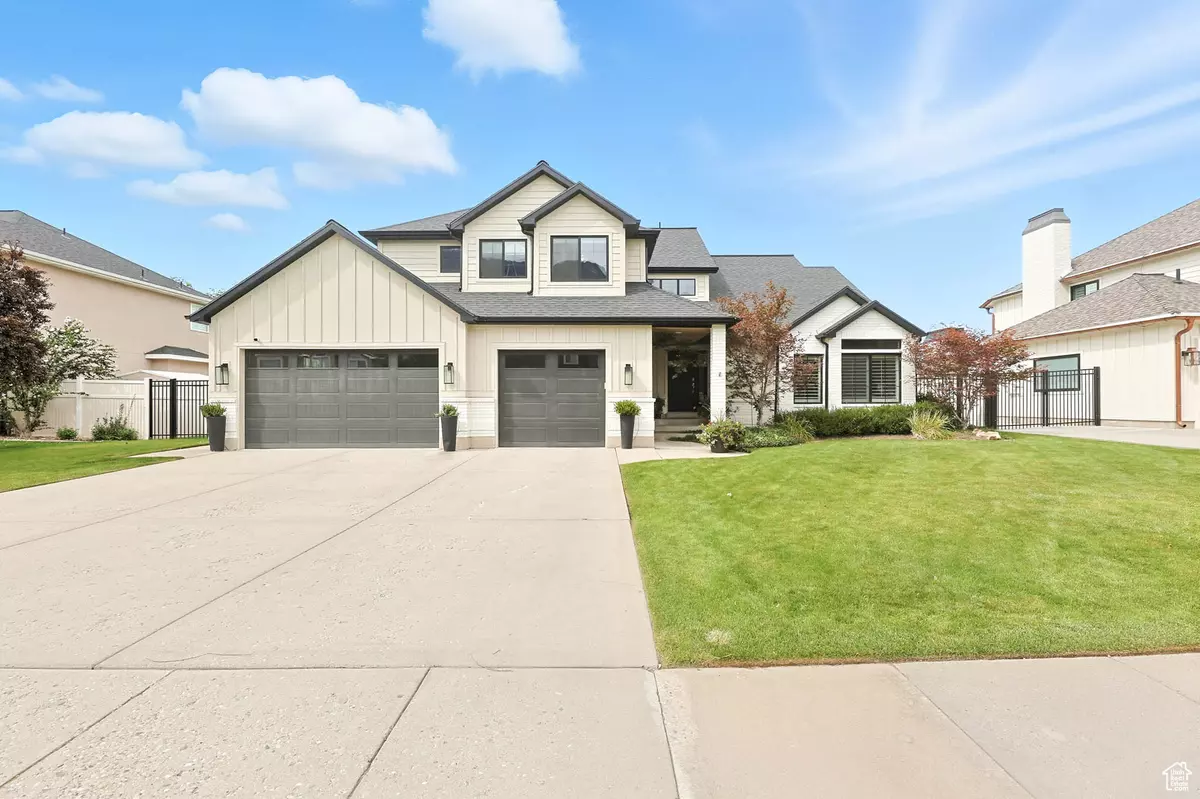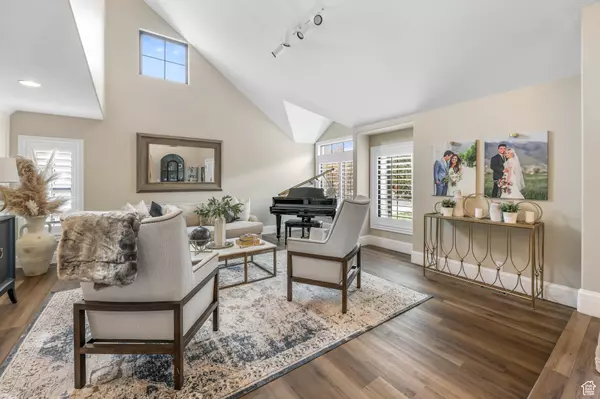
11458 S LEXINGTON HILLS DR Sandy, UT 84092
6 Beds
4 Baths
4,290 SqFt
Open House
Sat Oct 25, 11:00am - 3:00pm
UPDATED:
Key Details
Property Type Single Family Home
Sub Type Single Family Residence
Listing Status Active
Purchase Type For Sale
Square Footage 4,290 sqft
Price per Sqft $326
Subdivision Lexington Station
MLS Listing ID 2118915
Style Stories: 2
Bedrooms 6
Full Baths 3
Half Baths 1
Construction Status Blt./Standing
HOA Y/N No
Abv Grd Liv Area 2,946
Year Built 1993
Annual Tax Amount $4,525
Lot Size 0.280 Acres
Acres 0.28
Lot Dimensions 0.0x0.0x0.0
Property Sub-Type Single Family Residence
Property Description
Location
State UT
County Salt Lake
Area Sandy; Alta; Snowbd; Granite
Zoning Single-Family
Rooms
Basement Full
Interior
Interior Features Alarm: Security, Bath: Primary, Bath: Sep. Tub/Shower, Closet: Walk-In, Gas Log, Kitchen: Updated, Vaulted Ceilings, Granite Countertops, Smart Thermostat(s)
Heating Forced Air, Gas: Central
Cooling Central Air
Flooring Carpet, Tile
Fireplaces Number 1
Inclusions Alarm System, Dryer, Range, Range Hood, Refrigerator, Storage Shed(s), Washer, Trampoline, Video Camera(s), Smart Thermostat(s)
Equipment Alarm System, Storage Shed(s), Trampoline
Fireplace Yes
Window Features Blinds,Plantation Shutters,Shades
Appliance Dryer, Range Hood, Refrigerator, Washer
Laundry Electric Dryer Hookup, Gas Dryer Hookup
Exterior
Exterior Feature Bay Box Windows, Double Pane Windows, Out Buildings, Patio: Open
Garage Spaces 3.0
Utilities Available Natural Gas Connected, Electricity Connected, Sewer Connected, Water Connected
View Y/N Yes
View Mountain(s)
Roof Type Asphalt
Present Use Single Family
Topography Curb & Gutter, Fenced: Full, Road: Paved, Secluded Yard, Sidewalks, Sprinkler: Auto-Full, Terrain, Flat, View: Mountain
Porch Patio: Open
Total Parking Spaces 6
Private Pool No
Building
Lot Description Curb & Gutter, Fenced: Full, Road: Paved, Secluded, Sidewalks, Sprinkler: Auto-Full, View: Mountain
Faces East
Story 3
Sewer Sewer: Connected
Water Culinary
Finished Basement 99
Structure Type Asphalt,Brick,Cement Siding
New Construction No
Construction Status Blt./Standing
Schools
Elementary Schools Lone Peak
Middle Schools Indian Hills
High Schools Alta
School District Canyons
Others
Senior Community No
Tax ID 28-22-305-006
Acceptable Financing Cash, Conventional
Listing Terms Cash, Conventional
Virtual Tour https://view.aerialmotionmedia.com/order/ea79ed58-ca16-4762-92e0-2f71330a22df






