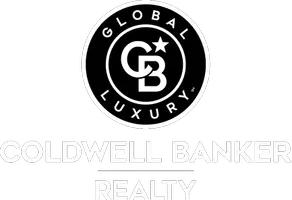
339 E 600 S #1412 Salt Lake City, UT 84111
2 Beds
2 Baths
974 SqFt
UPDATED:
Key Details
Property Type Condo
Sub Type Condominium
Listing Status Active
Purchase Type For Sale
Square Footage 974 sqft
Price per Sqft $439
Subdivision Park
MLS Listing ID 2119159
Style Condo; Top Level
Bedrooms 2
Full Baths 1
Three Quarter Bath 1
Construction Status Blt./Standing
HOA Fees $568
HOA Y/N Yes
Abv Grd Liv Area 974
Year Built 1983
Annual Tax Amount $1,784
Lot Size 435 Sqft
Acres 0.01
Lot Dimensions 0.0x0.0x0.0
Property Sub-Type Condominium
Property Description
Location
State UT
County Salt Lake
Area Salt Lake City; So. Salt Lake
Zoning Multi-Family
Rooms
Basement None
Main Level Bedrooms 2
Interior
Interior Features Bath: Primary, Disposal, Kitchen: Updated, Range/Oven: Free Stdng.
Heating Electric
Cooling Central Air
Flooring Carpet, Laminate, Tile
Inclusions Dryer, Range, Refrigerator, Washer
Fireplace No
Window Features Blinds
Appliance Dryer, Refrigerator, Washer
Laundry Electric Dryer Hookup
Exterior
Exterior Feature Balcony, Secured Parking, Sliding Glass Doors
Garage Spaces 1.0
Pool Gunite, In Ground
Community Features Clubhouse
Utilities Available Electricity Connected, Sewer Connected, Water Connected
Amenities Available Barbecue, Clubhouse, Controlled Access, Earthquake Insurance, Gated, Fitness Center, Insurance, Maintenance, Management, Pet Rules, Pets Permitted, Picnic Area, Pool, Sewer Paid, Snow Removal, Storage, Tennis Court(s), Trash, Water
View Y/N Yes
View Mountain(s), Valley
Roof Type Asphalt,Membrane
Present Use Residential
Topography Fenced: Part, Sidewalks, Sprinkler: Auto-Full, Terrain, Flat, View: Mountain, View: Valley
Handicap Access Accessible Elevator Installed, Single Level Living
Total Parking Spaces 3
Private Pool Yes
Building
Lot Description Fenced: Part, Sidewalks, Sprinkler: Auto-Full, View: Mountain, View: Valley
Faces South
Story 1
Sewer Sewer: Connected
Water Culinary
Structure Type Brick,Cinder Block,Stucco
New Construction No
Construction Status Blt./Standing
Schools
Elementary Schools Lincoln
Middle Schools Bryant
High Schools East
School District Salt Lake
Others
HOA Fee Include Insurance,Maintenance Grounds,Sewer,Trash,Water
Senior Community No
Tax ID 16-06-462-049
Monthly Total Fees $568
Acceptable Financing Cash, Conventional, FHA, VA Loan
Listing Terms Cash, Conventional, FHA, VA Loan






