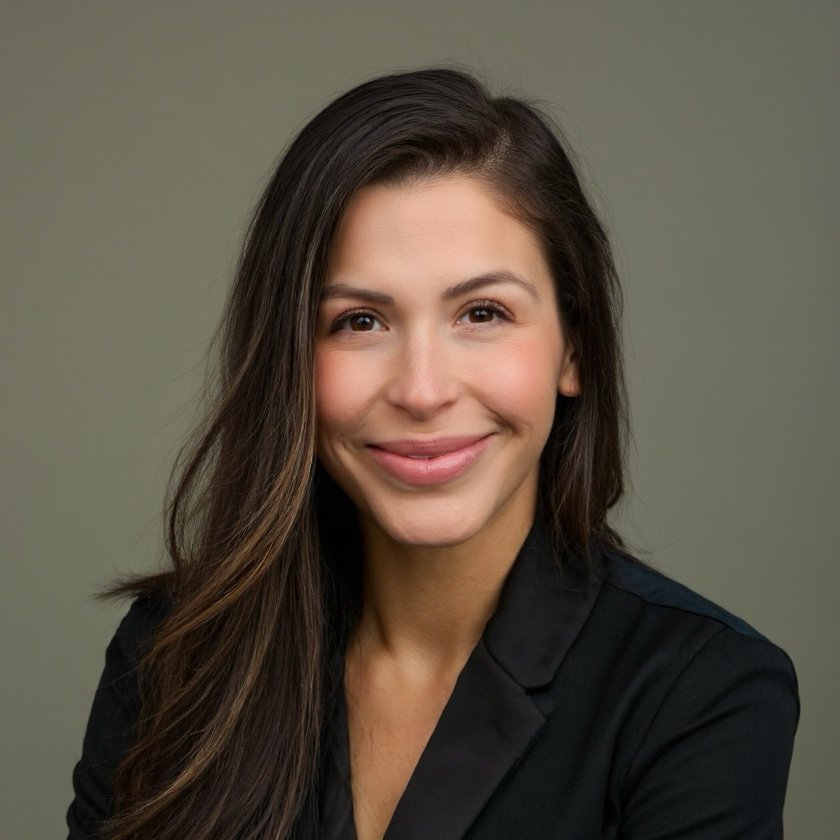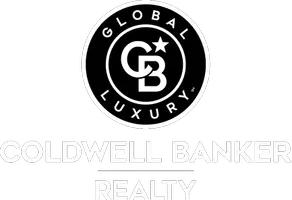
991 ELAND CIR #90 Heber City, UT 84032
4 Beds
4 Baths
2,652 SqFt
UPDATED:
Key Details
Property Type Multi-Family
Sub Type Twin
Listing Status Active
Purchase Type For Sale
Square Footage 2,652 sqft
Price per Sqft $914
Subdivision Mayflower Lakeside
MLS Listing ID 2119224
Style Stories: 2
Bedrooms 4
Full Baths 3
Half Baths 1
Construction Status Blt./Standing
HOA Fees $520/mo
HOA Y/N Yes
Abv Grd Liv Area 2,652
Year Built 2023
Annual Tax Amount $15,532
Lot Size 1,742 Sqft
Acres 0.04
Lot Dimensions 0.0x0.0x0.0
Property Sub-Type Twin
Property Description
Location
State UT
County Wasatch
Area Charleston; Heber
Zoning Short Term Rental Allowed
Rooms
Basement None
Main Level Bedrooms 1
Interior
Interior Features Alarm: Security, Bath: Primary, Bath: Sep. Tub/Shower, Closet: Walk-In, Disposal, Gas Log, Great Room, Kitchen: Updated, Oven: Gas, Range: Gas, Range/Oven: Built-In, Vaulted Ceilings
Heating Forced Air
Cooling Central Air
Flooring Carpet, Hardwood, Tile
Fireplaces Number 1
Fireplaces Type Insert
Inclusions Dishwasher: Portable, Dryer, Fireplace Insert, Freezer, Hot Tub, Microwave, Range, Range Hood, Refrigerator, Washer, Smart Thermostat(s)
Equipment Fireplace Insert, Hot Tub
Fireplace Yes
Window Features Blinds
Appliance Portable Dishwasher, Dryer, Freezer, Microwave, Range Hood, Refrigerator, Washer
Exterior
Exterior Feature Deck; Covered, Patio: Open
Garage Spaces 2.0
Community Features Clubhouse
Utilities Available Natural Gas Connected, Electricity Connected, Sewer Connected, Water Connected
Amenities Available Clubhouse, Insurance, Pets Permitted, Pool, Snow Removal
View Y/N No
Roof Type Asphalt
Present Use Residential
Topography Road: Paved, Sprinkler: Auto-Full, Terrain, Flat
Porch Patio: Open
Total Parking Spaces 2
Private Pool No
Building
Lot Description Road: Paved, Sprinkler: Auto-Full
Story 2
Sewer Sewer: Connected
Water Culinary
Structure Type Stone,Other
New Construction No
Construction Status Blt./Standing
Schools
Elementary Schools Midway
Middle Schools Rocky Mountain
High Schools Wasatch
School District Wasatch
Others
HOA Fee Include Insurance
Senior Community No
Tax ID 00-0021-6766
Monthly Total Fees $520
Acceptable Financing Cash, Conventional
Listing Terms Cash, Conventional
Virtual Tour https://tours.christiesrealestatepc.com/mls/218808606






